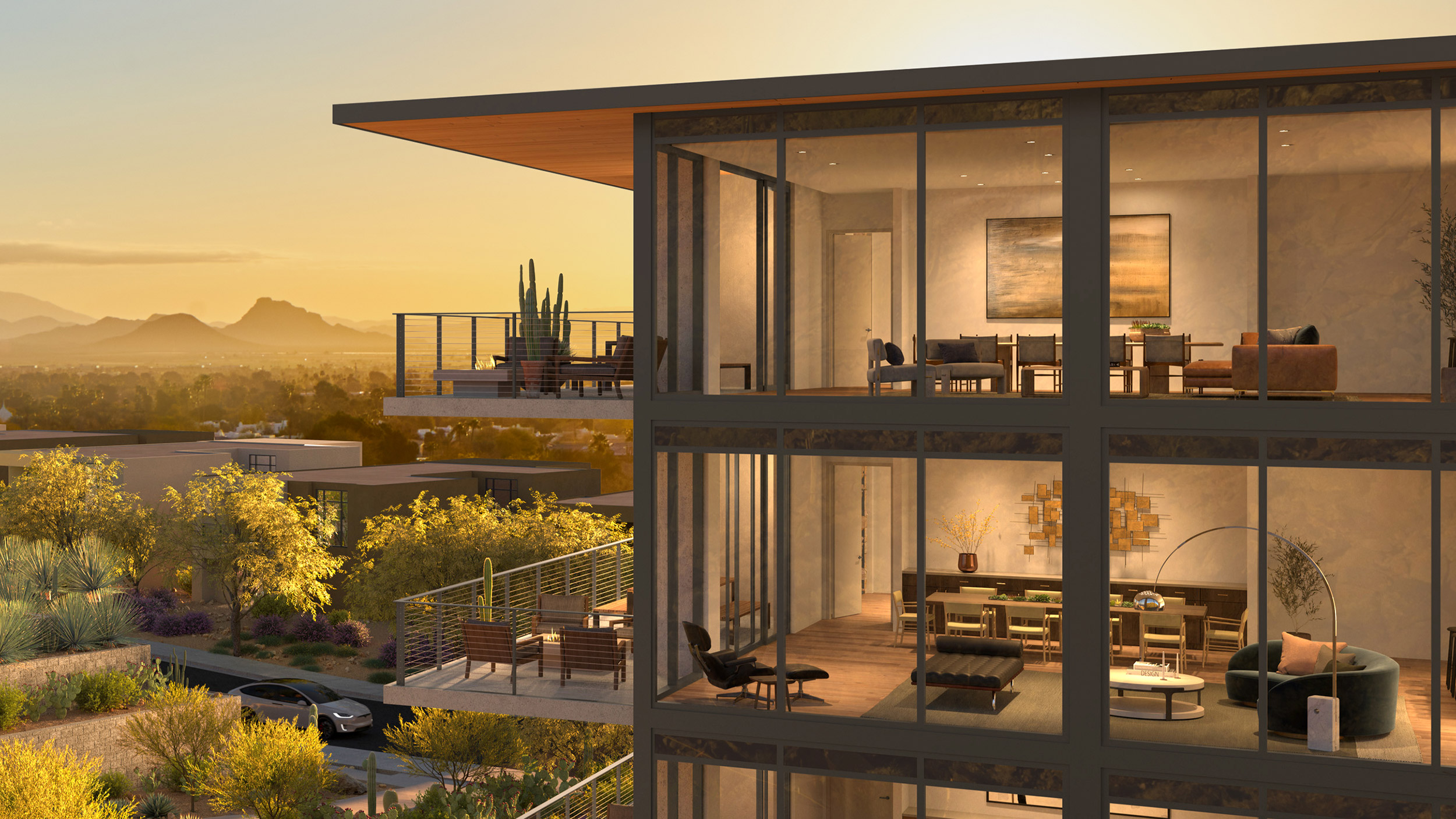Carrying out a construction project at different ground elevations is no easy task. Apart from all the building challenges and attaining natural configurations, you must keep the soil structure intact. If not, the soil can’t be retained at the lateral level and will ultimately shift or collapse.
A retaining wall is constructed to overcome such situations and ensure maximum soil holding. It will prevent the soil from shifting downwards to its original place. To avoid lateral sliding and overturning, such walls should be constructed with a safety factor of 1.5 is needed in Texas.
If you are based in Texas, you can simply search “retaining wall structure Gun Barrel City, TX” online to find the right construction company.
To know more about different retaining wall types, keep on reading!
Gravity Walls
These walls are made up of building materials like stone and concrete and highly depend on their overall mass. Gravity walls can resist any incoming pressure and lean against the retaining soil layer with a sturdy base.
In the case of smaller projects or landscaping walls, segment concrete units or mortar-less stone is often used in Texas. Based on their overall size, such walls require a strong foundation. As a result, they are mostly preferred for small heights.
Cantilever Retaining Walls
Cantilever retaining walls are structured with vertical stem monolithic with the base and are connected to the foundation. Usually, such walls are preferred for project heights between 4 and 7 meters. Here, the lateral earth pressure is stopped by the structural strength of all the building materials.
Compared to gravity walls, the weight of cantilever walls is much lighter. As a result, they require a lighter foundation structure. From the cross section view, these walls will look like an ‘L’ or an inverted ‘T.’
Counterfort Retaining Walls
If the height of a cantilever wall crosses 7 meters, it is essential to provide it with a vertical bracing system in Texas. This structure is known as a counterfort and is constructed at the backfill end of the heel slab.
A counterfort acts as a tension stiffener and helps form the connection between a wall slab and the base. It is also directly responsible for lowering the shearing stress and the bending moments occurring due to the earth’s pressure.
Buttressed Retaining Walls
Unlike counterfort retaining walls, if the triangular beam is placed on the front side instead of the backfill, the resulting structure is called a buttressed retaining wall. Here, the supporting structure is termed a buttress. However, the remaining structure of the wall remains the same.
In the final construction, you can notice the toe slab spans across all the buttresses. These walls are not very popular as the triangular beams are exposed on the outer side, thus compromising the overall appearance of the building.
Wrapping Up
Have you ever wondered how a building stays still on the elevated ground? Under normal circumstances, one might expect the structure to face soil displacement back to its original configuration.
Retaining walls are constructed to prevent lateral soil shift, thus securing the ground of the building. These walls can be of multiple types based on the size of the project and building guidelines.
If you are based out of Texas and looking for a construction company, you can type “retaining wall structure Gun Barrel City, TX” online and check the resulting options. You will find multiple options around the Gun Barrel City.


